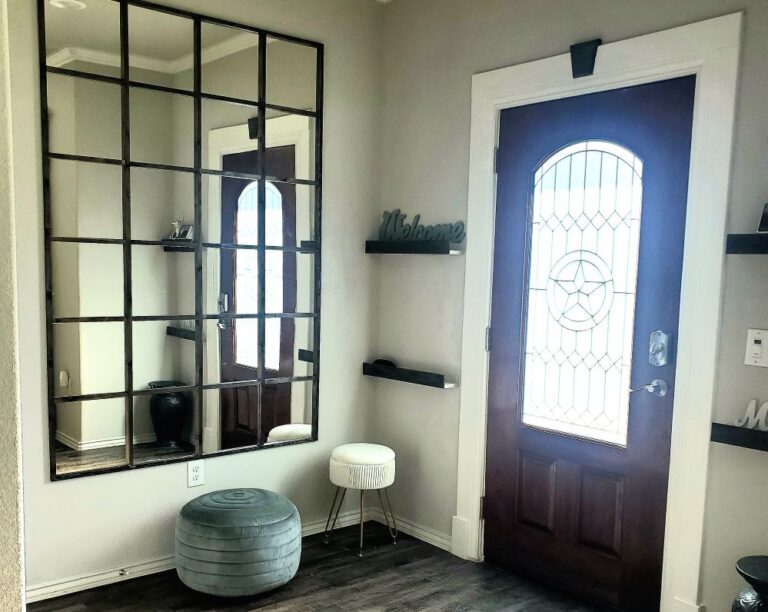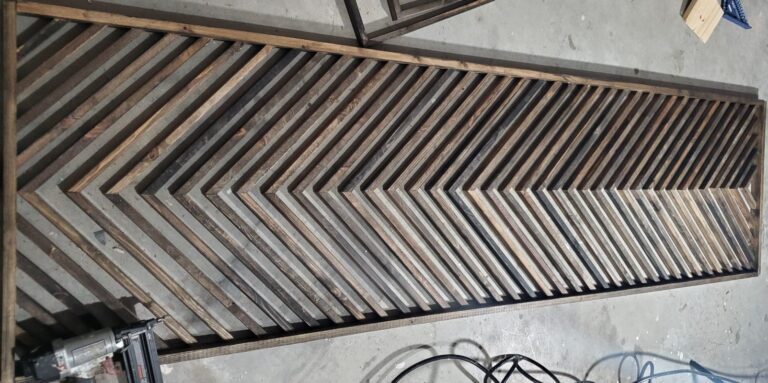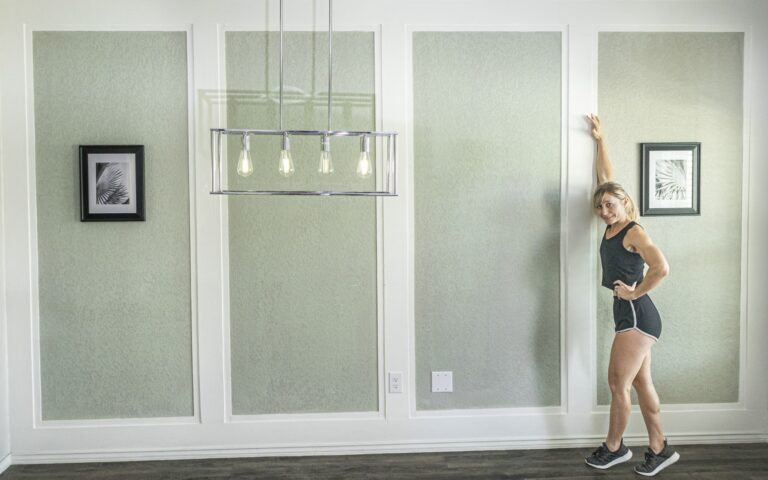How to Upgrade a Builder Grade Kitchen Island on a Budget
The typical cheap, builder grade kitchen island is usually build out of sheetrock along with typical stock cabinets without any style. I wanted to add a little more interest to also help distract the focus on the cheap stock cabinets. Color wasn’t an option due to the dark flooring and tight space. I decided to add a board and batten design to match the dining accent wall. The goal was again to complete this project under a $150 budget. Read along to learn more.

Kitchen Island Transformation
To transform the kitchen island, I first removed all baseboards as I felt like they would not match with the final design. I also didn’t want any of the knock-down drywall texture. In order to save on material costs I did not use MDF panels to cover the knock-down texture of the existing drywall. Instead, I simply smoothed the surface by applying a skim coat using Easy Sand 45 Minute Lightweight Joint compound before installing any boards.
Then I determined my desired layout and width of the boards. I wanted three equal spaced rectangles to match the dining accent wall but also to match the final set-up of three bar stools. I simply used the wainscoting calculator to give me the exact measurements by simply providing the board (stile) width (here 4.5″) and the length of the island wall (65″).
If you have seen my previous post, then you already know my favorite hack. Yes, we will use drywall again to design the majority of the boards. Read the post Cheap Board and Batten Accent Wall (No Wood or MDF needed!) to understand how I prepared and installed the drywall boards.
Adding Kitchen Island Design Columns
The existing kitchen island had rounded corners which did not match the new design. Instead of removing the corners, I simply redesigned them to two bold columns.
I simply installed 1/8″ MDF panels to cover the corners and drywall. Then I added the 4.5″wide boards on top and bottom of the columns to match the rest of the island. While I used drywall boards for the top, I used primed wood for the bottom boards for better durability.
To finish off the columns and to match the accent wall, I added a narrower and thinner strip to frame each side of the columns. For those, I cut 1.5″ wide strips of 1/8″ thick MDF panel with the table saw.

Cover Builder Grade End Cabinets
The ends of builder grade base cabinets are usually very plain. I wanted to match them with the new island design. Because the cabinets are laminated instead of wood, I first covered the ends with a sheet of thin 1/8″ MDF panel so that I could paint them. This also helped to remove the small lip on the front.
Next I added the drywall boards. For the vertical board towards the front I used primed wood for better durability and to withstand any water from the kitchen sink.
To finish off the ends and to match the accent wall, I added a narrower and thinner strip to frame each cabinet end. For those, I cut 1.5″ wide strips of 1/8″ thick MDF panel with the table saw.

Finishing Touches
After installation of all boards and panels was completed, I caulked all small gaps for a seamless appearing.
Finally, the kitchen island was ready to be painted. I used a high gloss white paint which I applied with the spray gun.
And here it is, the finished DIY kitchen island on a budget. What a transformation! It looks like a custom kitchen design but for a fraction of the price and without changing the cabinets. Mission accomplished.
Now, let’s finish off that kitchen by adding a custom range hood design which let’s that microwave disappear!










