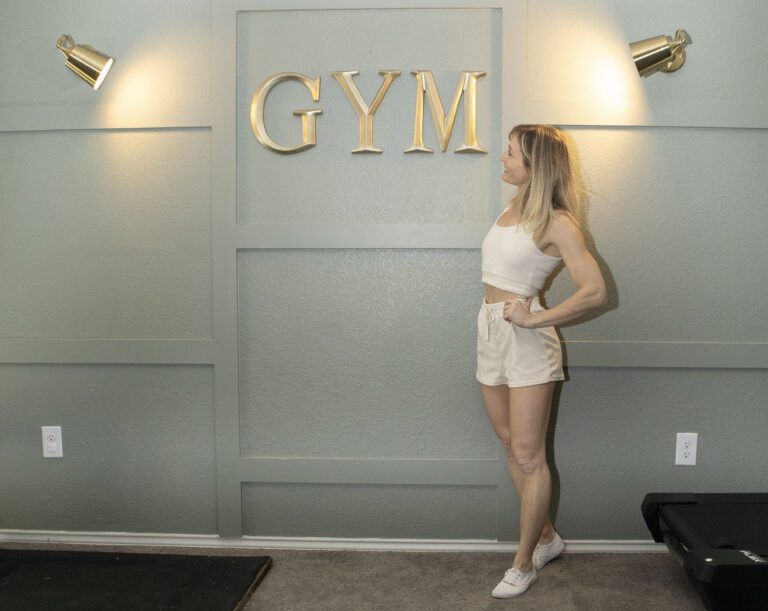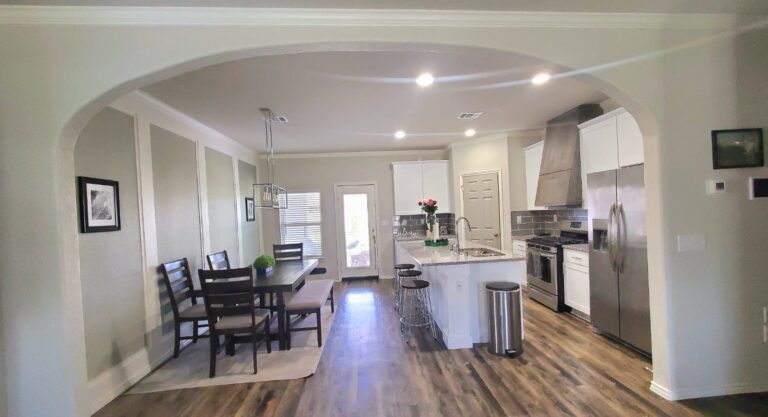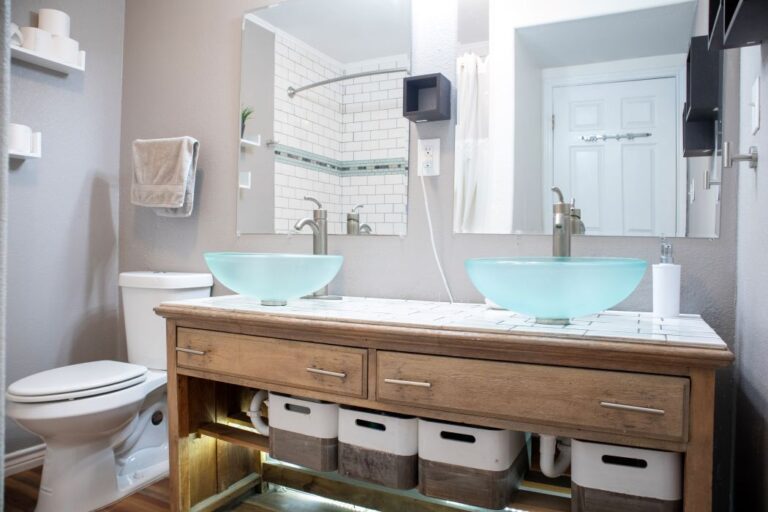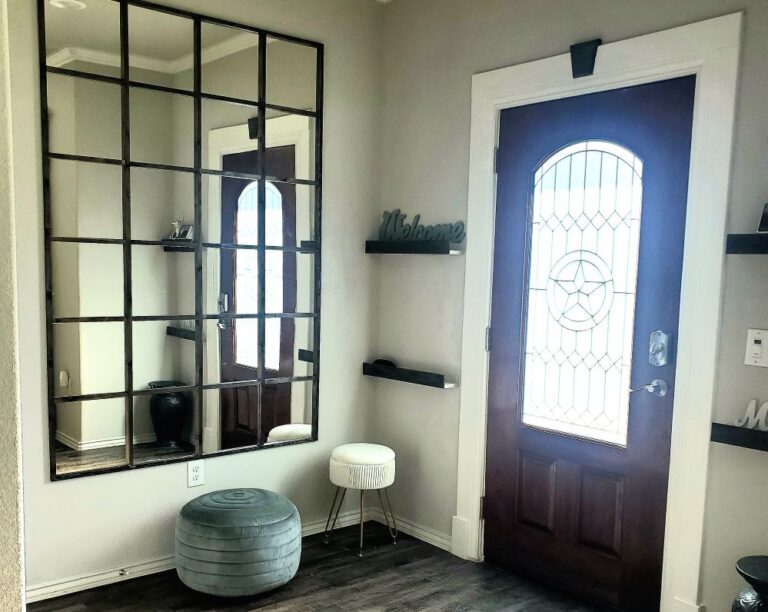DIY Built-in Mudroom Underneath the Stairs
Looking for a Mudroom idea underneath the stairs? Maximizing space in our homes is always a challenge, especially when it comes to utilizing unconventional areas such as the space underneath the stairs. In this blog post, we will explore a creative and practical DIY project that transforms the often overlooked area beneath your stairs into a functional built-in closet/mudroom. Originally, the builder created only a 2ft deep, not very practical closet leaving the rest of the room below the stairs unused.
Demolition
The first step to transform this mudroom, was to remove the back wall of the closet. Initially, I hoped to salvage the drywall, but it became apparent that there were an overwhelming number of screws, making it impractical to salvage. As a result, I made the decision to demolish the entire wall.
With careful investigation, I determined that the remaining studs did not serve any load-bearing function. Next, we proceeded to disconnect the electrical wires and temporarily capped them to ensure their safekeeping for future use in installing a light fixture. This allowed me to proceed with cutting the studs at the bottom using a reciprocating saw. By doing so, I created enough leverage to bend and twist the studs, freeing them from the nails that held them in place.
Lastly, there was a stud firmly nailed into the cement, which required a different approach. Armed with a sledgehammer, I delivered precise blows to dislodge the stubborn stud. The feeling of accomplishment was incredible when, finally, I could walk freely underneath the stairs, having successfully completed the demolition phase.

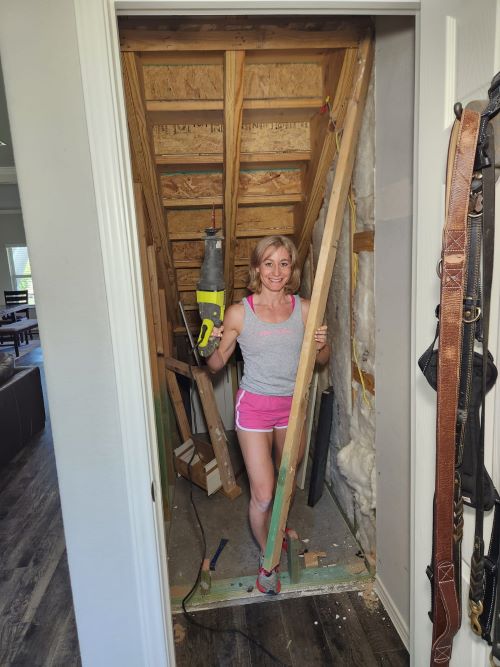
Mudroom Cabinet underneath the Stairs
In order to optimize the storage space beneath the stairs, I aimed to utilize every available inch. Recognizing the potential of the stair shape, I decided to leave it intact at the bottom to serve as storage for luggage. To enhance the aesthetics, I installed 1/4″ MDF board to conceal the raw construction wood, giving it a more polished appearance.


Maximize Mudroom Storage with Recessed Nooks Between the Studs
In order to maximize the limited space available, I made the decision to utilize the gap between the studs by installing recessed shelves and storage nooks on one side of the closet. To accomplish this, I repurposed the studs salvaged from the previous demolition, adding additional horizontal studs to create the shelves between the existing ones.
To achieve a sleek and refined look, I incorporated drywall corner beads along all edges and concealed the studs with multiple layers of drywall mud. While it required considerable effort to achieve a smooth finish, the end results were undeniably worth it.
At the bottom of the studs, I created storage nooks by installing 1/4″ MDF board at a slight angle. They are about 4in deep at the bottom and have an opening about 8in. These nooks are ideal for storing frequently accessed items such as umbrellas, gloves, keys, wallets, glasses, helmets, and more. They offer convenient and organized storage within arm’s reach.

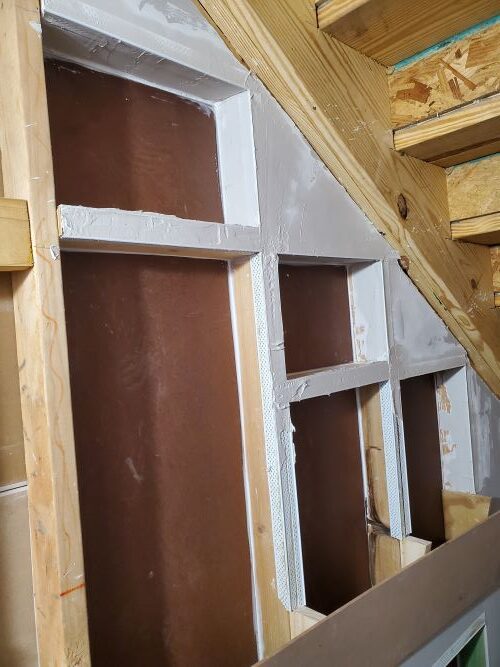
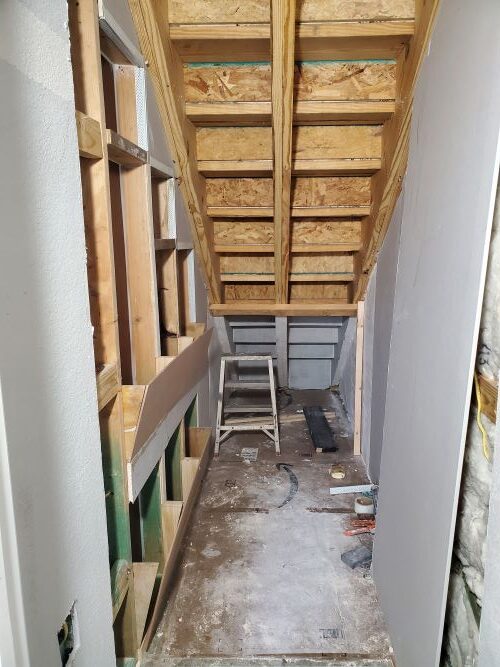

Adding Storage Cabinet at Bottom of Stairs
Taking advantage of leftover materials from a previous kitchen project, I repurposed two cabinet doors that happened to be an ideal match for the size of the bottom stairs in this current project. To incorporate them seamlessly, I constructed a cabinet front frame using pocket screws, enabling me to securely attach the cabinet doors.
Using pocket screws, I anchored the face plate on both the left and right sides to the wall studs. This method ensured a strong and reliable attachment, guaranteeing that the cabinet doors would function effectively while maintaining a visually appealing appearance.
By reusing these cabinet doors and skillfully constructing the frame, I successfully incorporated a practical storage solution within the available space, blending functionality with a touch of style.

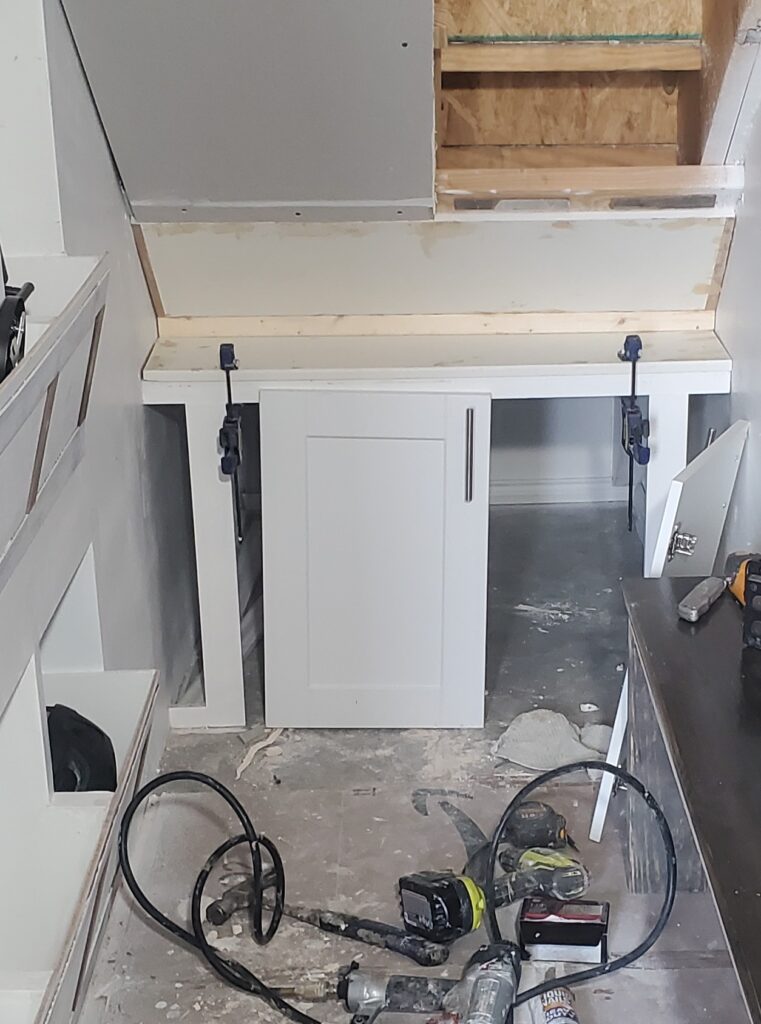
Mudroom Bench
Moving on, my attention turned to constructing the bench. Utilizing leftover 2×6″ and 2×4″ studs, I ingeniously glued them together to form the sturdy base or legs of the bench. To create the frame, I utilized 2×4″ boards, ensuring it would securely hold both the bench seat and legs. With a combination of screws and glue, I assembled the pieces, ensuring a robust and stable structure.
To complete the bench, I carefully placed a 1/2″ board made of pine wood on top. Prior to installation, I stained the board to achieve the desired aesthetic and protected it with two coats of polyurethane. This not only enhances the visual appeal but also provides durability and resistance to wear and tear.
The finished bench provides a comfortable seating area, perfect for the convenient task of putting on or taking off shoes.




Installing the Wardrobe Accent Wall
To enhance the aesthetic appeal of the wardrobe wall, I opted for a board and batten design. The process began by installing drywall as the foundation. Once the drywall was in place, I strategically positioned the board and batten elements to cleverly conceal the seams, ensuring a seamless appearance.
To create the board and batten effect, I utilized a combination of drywall and 1/2″ plywood strips. This combination allowed for a balance of visual appeal and structural stability. Additionally, the use of plywood strips provided extra support when installing hooks or other fixtures, ensuring durability and functionality in the long run.
By carefully implementing the board and batten style, I achieved a stylish and cohesive look for the wardrobe wall, adding character and charm to the overall design.

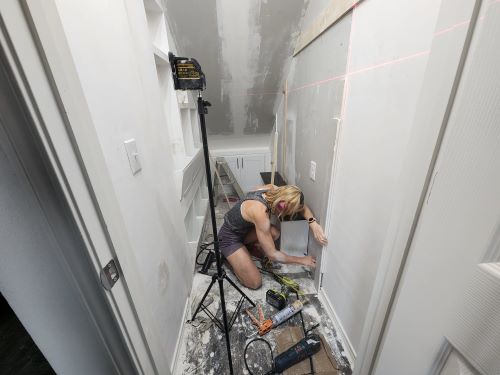
Finishing Touches
After meticulous sanding, multiple rounds of mud application, and additional sanding, the room was finally ready for its transformative coat of primer and paint. With the walls and ceiling flawlessly painted, I proceeded to attach the hooks, cabinet hardware, and decorative wooden trim that I had previously stained, adding the finishing touches.
Fortunately, I had enough vinyl plank flooring remaining to cover the exposed cement, seamlessly tying the space together. However, due to limited quantities, I resorted to using cost-effective self-adhesive vinyl tiles to cover the floor inside the cabinet, ensuring a cohesive and finished look.
In addition, we installed a stylish light fixture above the door on the wall, illuminating the mudroom with a warm and inviting ambiance.
And now, after countless hours of planning, designing, and hard work, the final result emerged—a fully transformed mudroom. It stands as a testament to resourcefulness, attention to detail, and a vision brought to life, ready to serve as a functional and aesthetically pleasing space.




