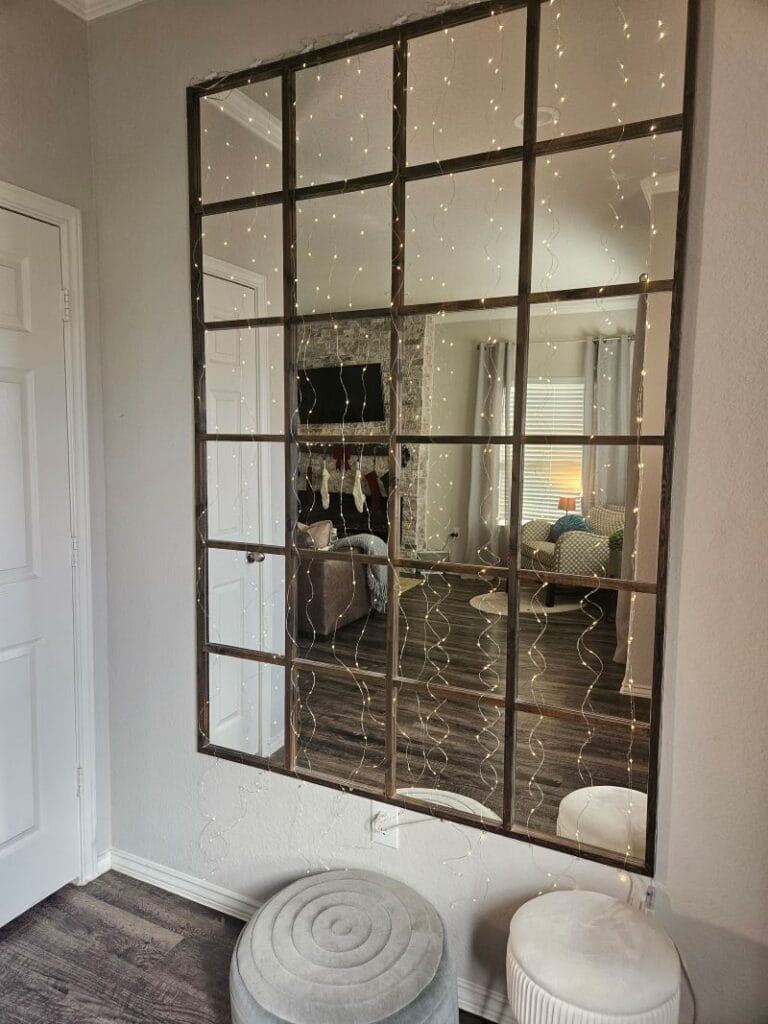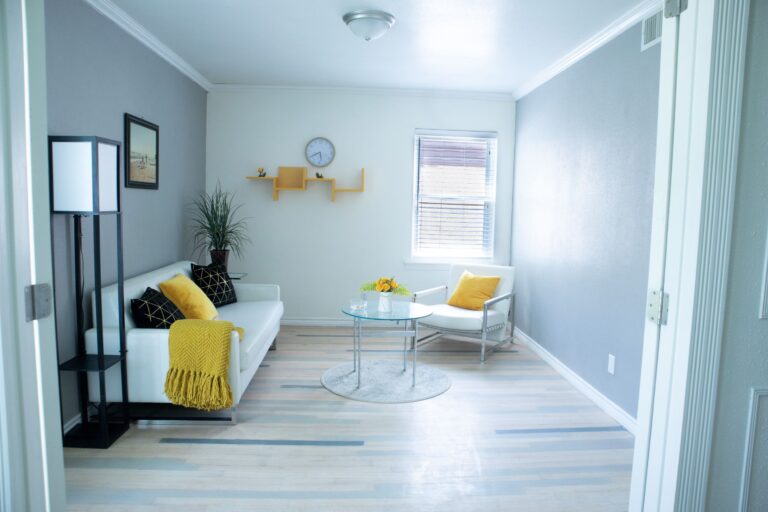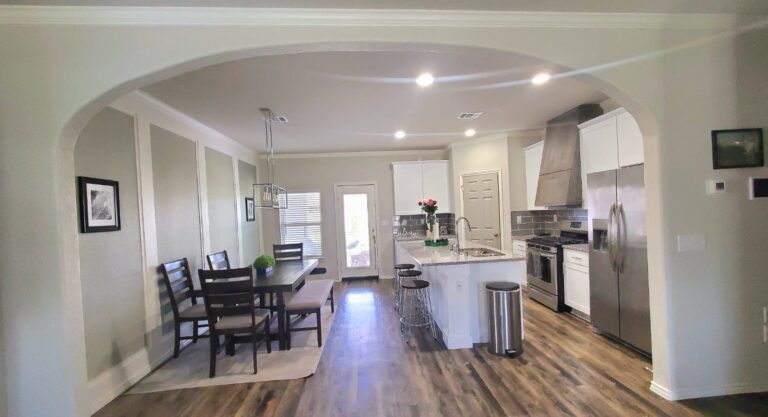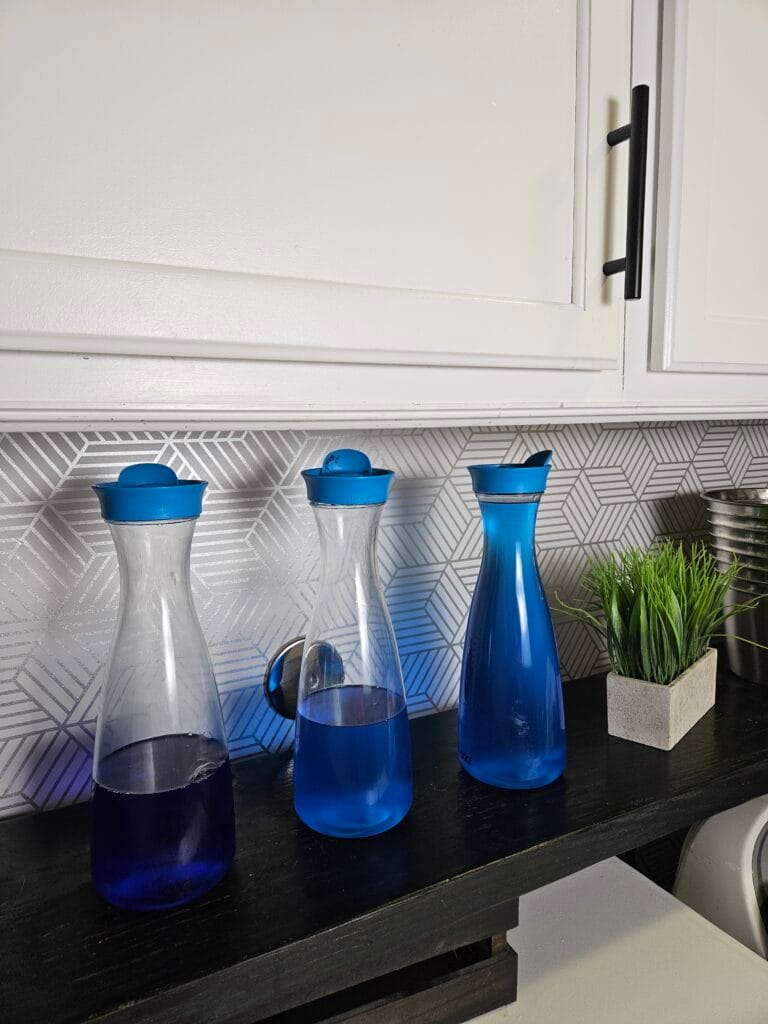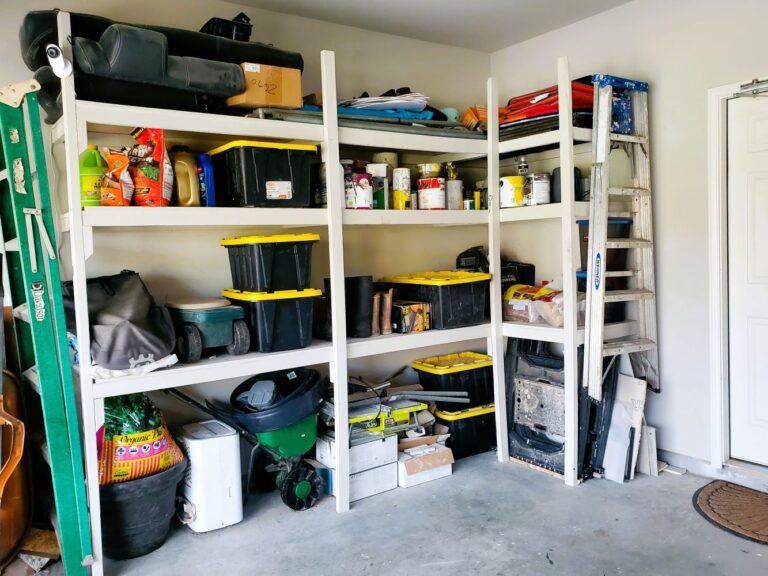How to Separate a Large Room by Installing French Doors
Installing French Doors in a large and long room can be a transformative addition to your home. These doors not only enhance the visual appeal of the space but also provide practical benefits such as increased natural light, improved sound insulation, and the ability to create distinct functional zones.
Creating a functional and visually appealing living space was the goal for our bedroom. It was a large and long room that lacked definition. Installing French doors to separate the bedroom from the closet area was a game-changer. French doors not only add a touch of elegance but also provide a practical solution to divide your space while maintaining an open and airy feel. In this blog post, I will show you how we installed the French Doors you can use as a guide when transforming your room into a well-defined, multi-functional area.
Why we choose to Install French Doors
When we first looked at the room, we didn’t know how to design it. It was a long bedroom transitioning into the closet. The previous homeowner installed a wall to separate the closet, however, this resulted in a very tight space as the closet. As you can see on the pictures, look improved after the first part of remodeling, removing the closet wall.



In the second part of the remodeling journey, we added the French Doors. The main purpose was to separate the closet from the bedroom, however French Doors come with so many other benefits:
Benefits of French Doors
- Maximizing Natural Light: One of the key advantages of French doors is their ability to maximize the entry of natural light. With their glass panes, these doors allow sunlight to flood into your room, creating a brighter and more inviting atmosphere. The abundant natural light can make your space feel more spacious and uplifting, promoting a positive ambiance throughout the day.
- Enhancing Visual Appeal: French doors are known for their timeless beauty and classic charm. Their elegant design, featuring multiple glass panels and decorative frames, adds a touch of sophistication to any room. By installing French doors, you can elevate the aesthetics of your living space, giving it a more refined and luxurious feel. These doors also offer a seamless transition between indoor and outdoor areas, allowing you to enjoy the beauty of your garden or patio from the comfort of your home.
- Creating Functional Zones: If you have a large and long room that serves multiple purposes, such as a combined living and dining area or a home office with a relaxation space or here, a bedroom with a closet, French doors can help create distinct functional zones. By separating the room into sections, you can achieve a better sense of organization and privacy. The French doors act as a visual barrier, allowing you to differentiate between different areas while maintaining an open flow between them.
- Sound Insulation and Privacy: Installing French doors can also contribute to improved sound insulation, especially if you opt for double-glazed or soundproof glass. This is particularly beneficial if you have a busy household or if you often entertain guests. The doors can help minimize noise transfer between the divided spaces, allowing for a quieter and more peaceful environment. Furthermore, French doors with opaque or frosted glass options offer privacy without compromising on natural light.
Installation tips
Buy Single Doors instead of Pre-hung
We ordered our French Doors from Home Depot as pre-hung version. French Doors are very expensive, especially when pre-hung. We thought it would make the installation easier. But after we installed another set of double doors in another project using single doors, I would recommend skipping the pre-hung version. The pre-hung version is very difficult to maneuver due to the heavy weight. You can easily buy the door jambs separately.
Buy Used Doors
If you can wait a little, check out Facebook Marketplace. If you decided to install the frame by yourself, you can save quite some money by refurbish some old French doors.
Installation of the wall
Once we knew the size of the French doors and the required rough opening, we build the wall to separate the closet and bedroom. All you need is some 2x4s, long screws and drywall.

Use Shims to Align French Doors
Use shims to align the doors perfectly. I do not recommend shaving off the doors on any side to make them fit. Make sure you use a spacer between the two doors during installation so they will close easily.

Adding Frosted Glass
As the closet can get messy sometimes, we applied frosted glass as spray-paint. And here is the final product:



