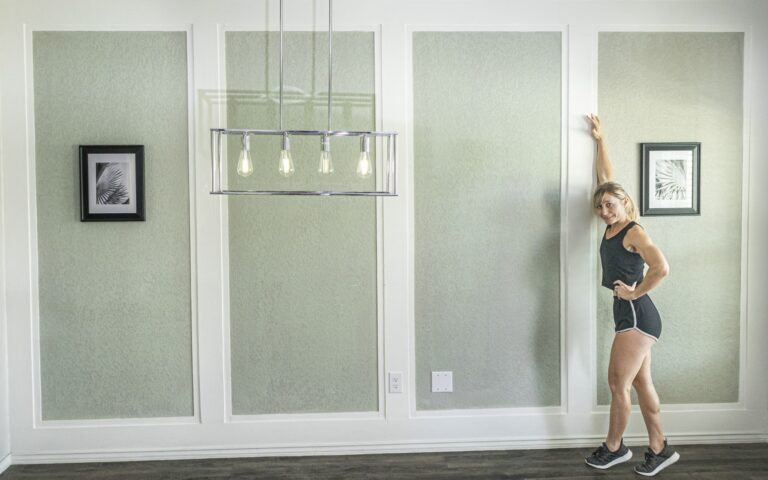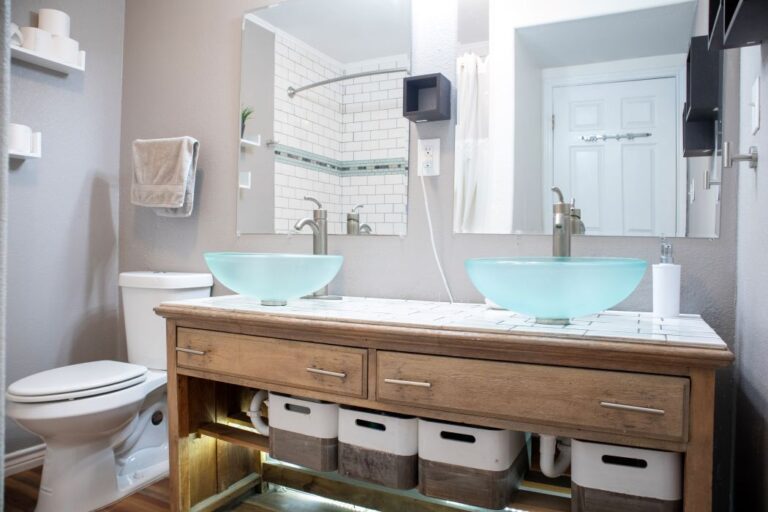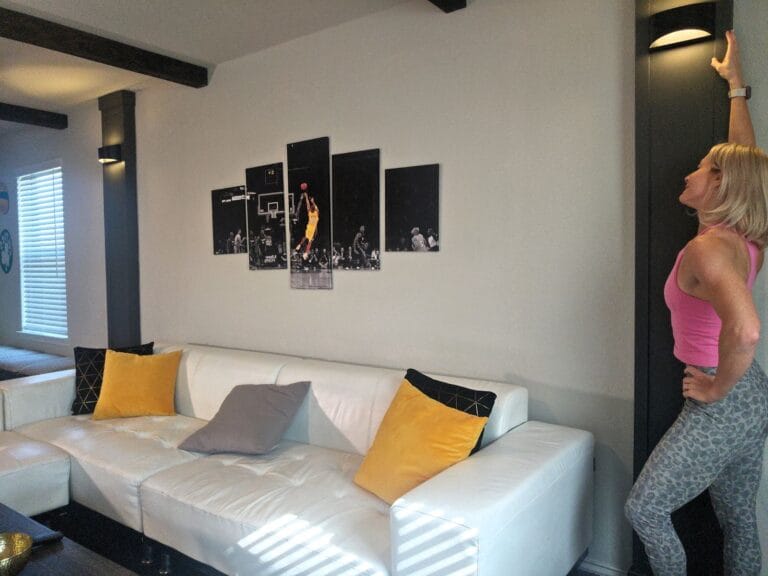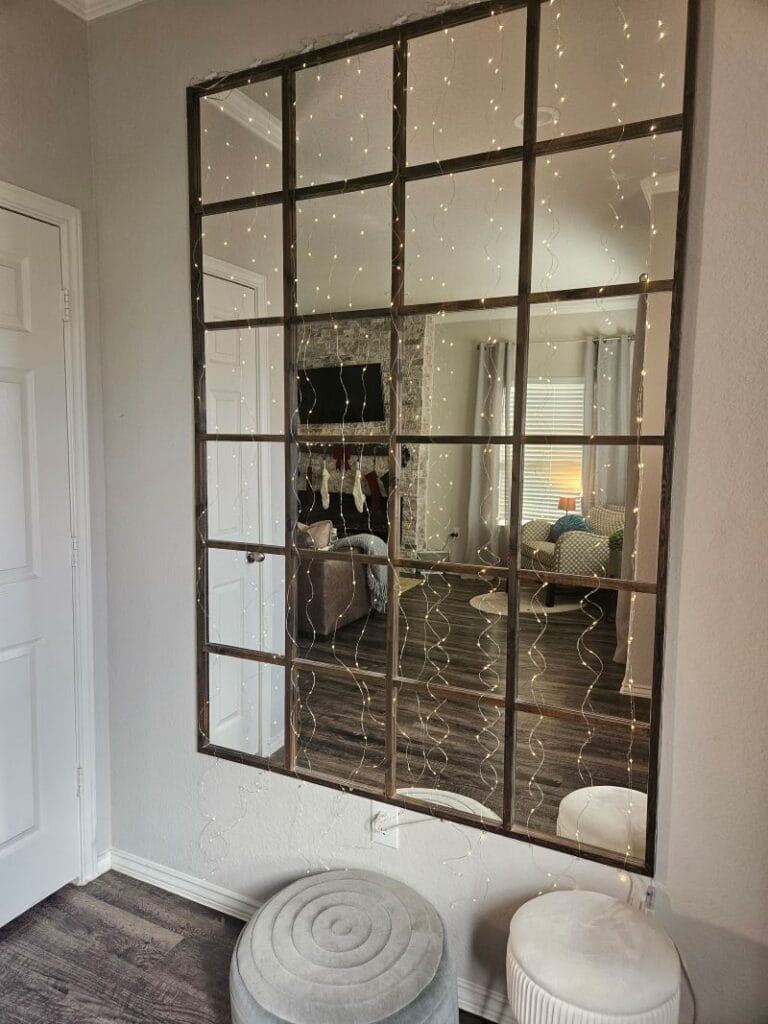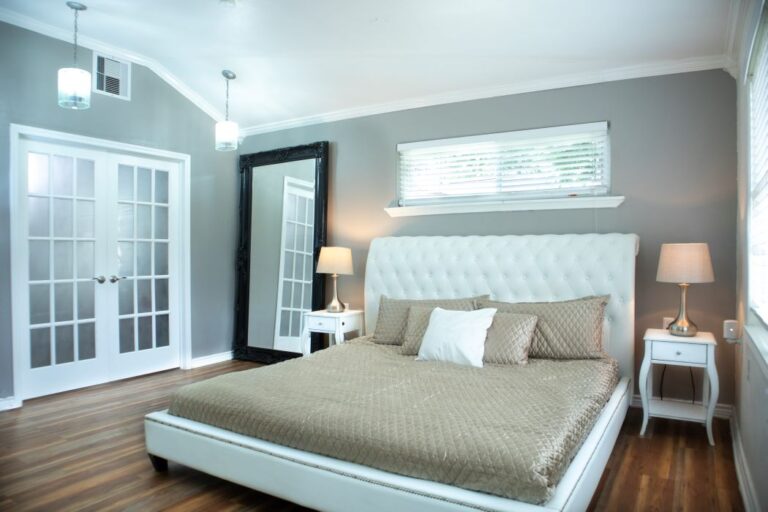Custom Closet on A Budget (DIY Build-in from Scratch)
Who doesn’t dream of this nice custom closet like you see in magazines? The reality however looks usually different. In particular, when you buy a new construction builder-grade home. All you get is an 12″ wide wobbly MDF panel and a wooden closet rod. When we moved into our new home, it was overwhelming. Chaos everywhere, as there was no proper storage anywhere to get organized.
My first couple of projects in this new house were to add storage. The biggest project was for sure the custom closet.

Custom Closet Considerations
There are several criteria I took into consideration before I came up with the final design:
- Building from Scratch vs. Customizing e.g. IKEA closet systems
- Initial brainstorming started of course on Pinterest. I loved the finish look of these IKEA closet transformations. Buying IKEA PAX closet systems and converting them into “Build-ins” seems easy to do with a guaranteed outcome. Here are the reasons why I decided against it after all:
- Costs: IKEA closets are still quite expensive if you have to fill an entire room. When doing the math, it was more than I wanted to spend.
- Ikea closets can be easily converted into build-ins for 8′ ceilings, however, with our 9′ ceiling I would have spend additional money to bring it all the way to the top, as this was the look I was after.
- Ikea Pax closet systems are made out of particleboard which tends to bend and sag over time. I prefer wood/ plywood and costs.
- Building from scratch allows me to get the exact dimensions and layout I want and material costs are still cheaper compared to buying a finished closet system.
- Functionality & Design
- Layout of the closet was based on functionality and simplicity. Here are the functionality criteria:
- Maximize space and utilize space up to the ceiling
- Build-in look (elevated and with crownmolding)
- Sufficient Space to hang clothes (incl. long dresses)
- Smaller shelves for shoes
- Shelves for folded clothes/ storage boxes
- His& Her side.
- Space for Laundry baskets
- Smart Usage of space behind door
- Deep shelves (16″) are towards the back of the room so it doesn’t look bulky
- Narrow shoe shelves (12″) are towards the front
- Simplicity (DIY Friendly)
- Keeping the layout simple is important to keep the building DIY friendly. Things I avoided:
- Around the Corner shelves
- Drawers, Doors
- Stained wood (Painted wood is much easier to hide imperfections)
- Budget-Friendly
- Tips to keep this project within budget:
- Use 3/4″ sanded Birch Plywood for the main shelves
- Use 1/2″ sanded Birch Plywood for the shoe shelves
- Maximize usage of 4×8′ plywood sheet (Shelves are 4′ wide)
- Use of Plywood edge banding to cover exposed plywood sides (I used finger joint trim at first which is more expensive)
- Use scrap wood to build the elevated closet base (it will be hidden anyway)
- Reused the wooden rods
- Reused some of the MDF panels for the upper shelves
- Reused baseboards
Let’s build that Closet from Scratch (Step by Step)
- Demolition
- Once we emptied the room, we took off the MDF shelves and rods carefully so that we could reuse the material (NOTHING GOES TO TRASH IN A DIY HOUSE 😉 )
- Then, we removed the carpet as we wanted to match the vinyl plank in the bathroom.


- Cut the Plywood
- I cut the plywood into panels using the table saw:
- The verticals are each 14″x8′ or 16″x8′ for the deep shelves
- The shelves for folded clothes measure 14″x4′.
- The deep shelves for the storage containers measure 16″x30″
- The narrow shoe shelves measure 1″x4′

- Build the elevated Base
- We simply framed the bottom shelves and attached to the wall using scrap 2×4″s and 2×3″s. As the bottom shelf is barely noticeable, I also used some leftover plywood to save material.

- Attach the main vertical Panels to the Base using pocket screws
- You can see that there is still about 1′ above the verticals to the ceiling. I simply added another piece of plywood by drilling pocket screws into the ceiling and the vertical plywood.

- Add the shelves using Pocket Screws and Attach trim/ plywood edge band
- Add the wooden rods

- Finishing Touches
- I caulked all shelves: wood to wood and wood to wall. Then I painted the wood.
- From my old house I still had two cabinet doors and drawers which by coincident matched the size of the deep cabinet. This wasn’t originally planned but worked out great in the end. – That’s the reason why I do not throw away anything, the day will come where I can use it!!!





